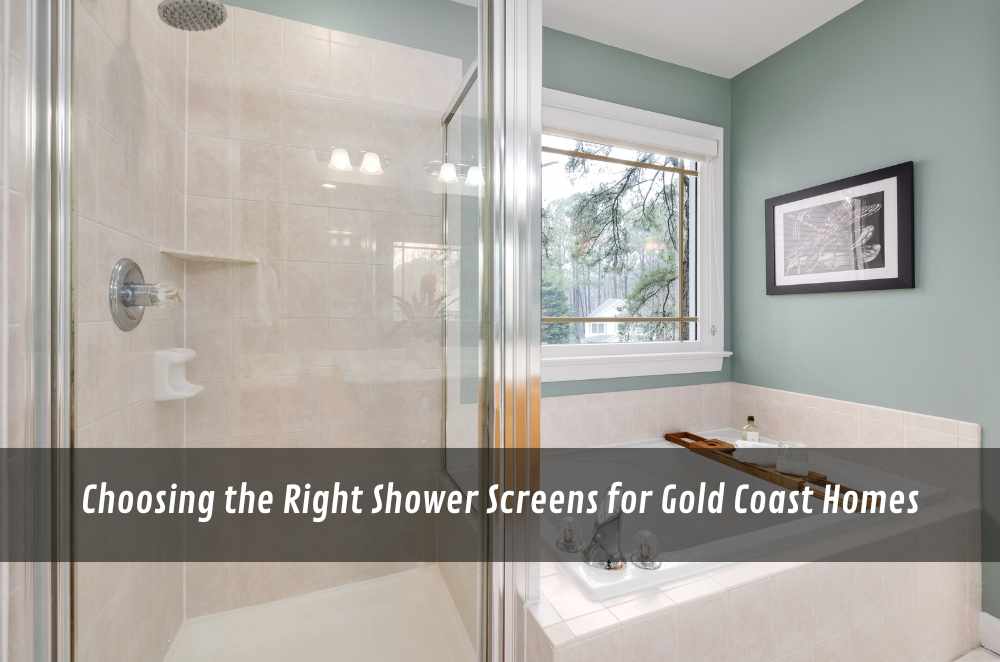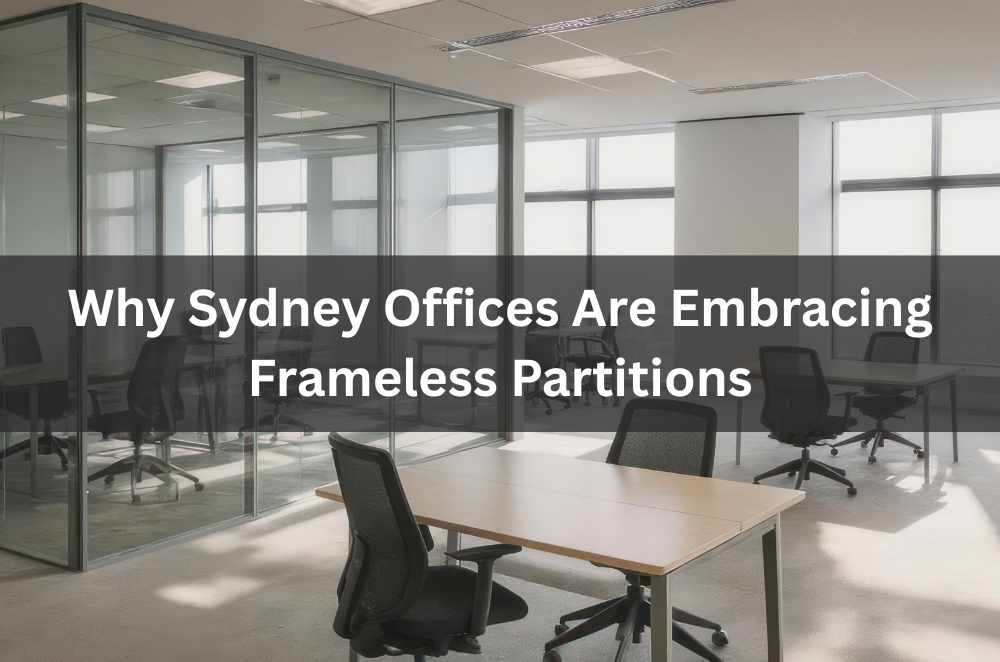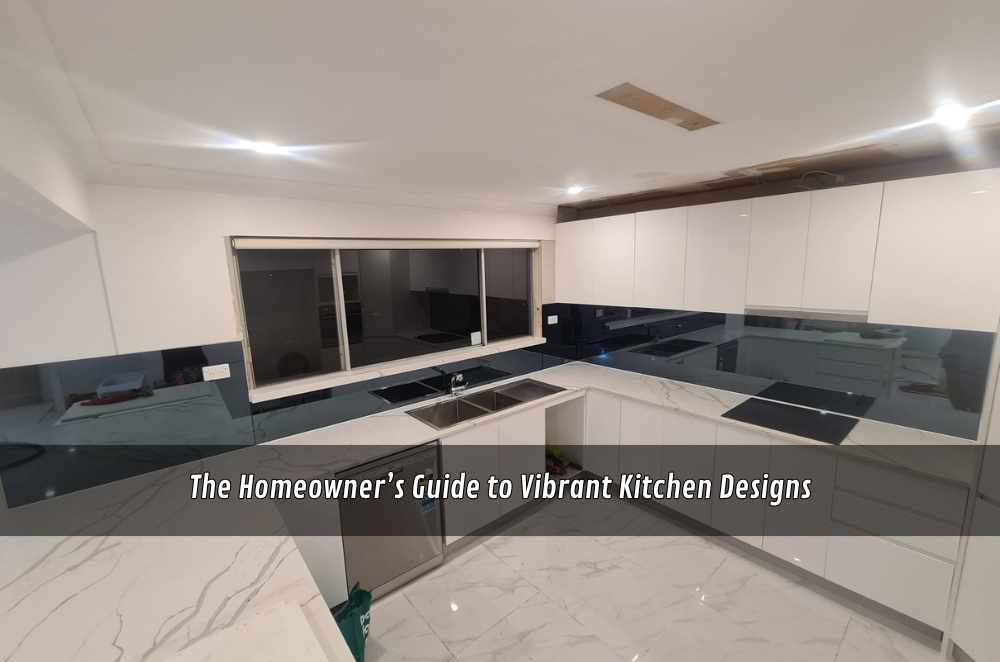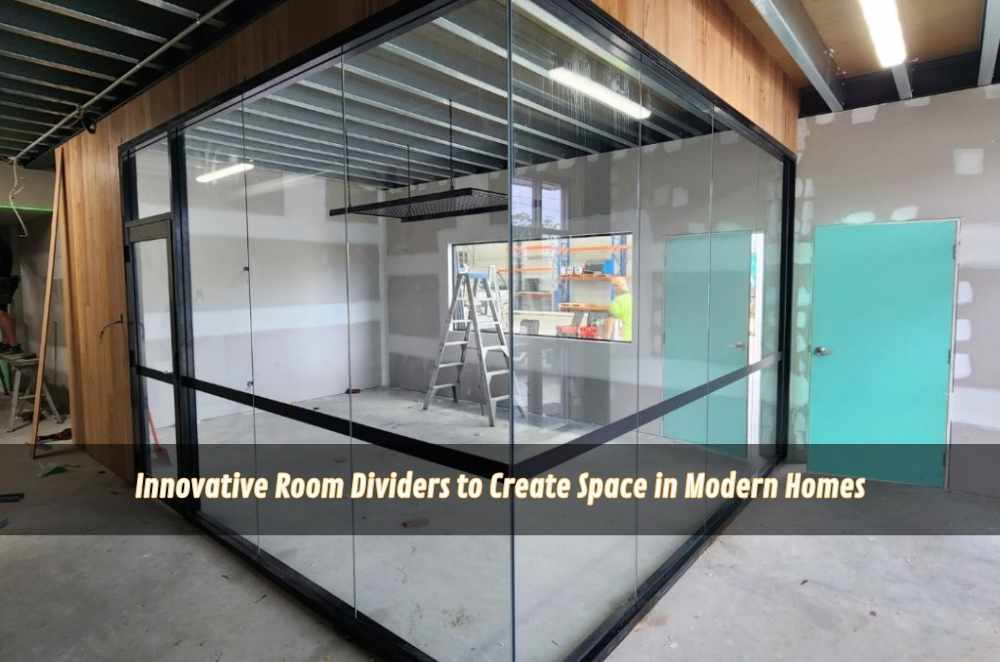
Bathroom renovations seem simple—until you’re three quotes deep, the plumber finds water damage, and your tiler’s ghosted you. The main bathroom’s not just a cosmetic job—it’s where daily routines begin (and chaos happens when it’s out of action).
A bathroom renovation Central Coast project isn’t just about fresh tiles and a new vanity—it’s a complex job that involves layout changes, plumbing updates, legal compliance, and intelligent sequencing to avoid costly surprises.
If done well, it can transform your home. If done poorly, you’ll be stuck with regrets and a blown budget. So here’s what you really want to lock in before you pick out tapware.
Get clear on your goals—before the first tile comes off
Before you even think about colour schemes or fancy fixtures, get one thing sorted: what’s this bathroom for?
Last year, I helped a family design what they thought would be a parent-only retreat. It had a double vanity, stone benchtops, and an oversized soaking tub. Turns out the kids were constantly in there. The whole plan shifted to dual-use with better storage and faster access, which made their mornings smoother and less shouting.
Ask yourself:
Is it a shared family bathroom or just for adults?
Will kids, guests, or elderly parents be using it?
Are you renovating to sell, or to make life easier now?
Planning to live here long-term, or short-term?
When you’re clear on that, it steers all the following decisions—from layout to finishes.
Layout first. Pretty tiles second
This is where most renos go sideways. Everyone jumps to mood boards and Pinterest ideas, but forget that layout is everything. You could have the fanciest tiles in town and still hate the space if the toilet’s squashed next to the vanity.
One job I worked on had a layout where the bathroom door opened onto the toilet bowl. It looked fine on paper, but lived horribly. We flipped the plan, used a cavity slider, and added built-in storage. Now it flows beautifully—and the client’s thrilled.
Tips for better flow:
Avoid blocking doors or key fixtures
Keep 900mm clearance around vanities and toilets
Use wall cavities for niches or mirror cabinets
Position things around how people use the room
Understand the legal stuff, especially waterproofing
This bit’s not sexy, but it saves you from future leaks, fines, or failed inspections. Strict building codes in Australia cover wet areas like bathrooms, and yep, they matter.
Every trade needs to follow standards regarding waterproofing membranes, tile gradients, electricals, and ventilation. A dodgy reno might look okay, but hidden moisture can lead to rot, mould, or insurance voids.
I had one client who skipped proper waterproofing (the builder’s mate did it “cash-in-hand”). Within 8 months, their paint was bubbling, and the floorboards were lifting. It ended up costing triple to repair.
Know your responsibilities—this waterproofing standards guide is a good place to start.
Don’t forget:
Licensed waterproofers only—no exceptions
Electricals must meet wet-zone rules
Shower glass must meet safety standards
Budget smarter (and include a buffer)
Here’s what most people get wrong: blowing 80% of their budget on fixtures and forgetting what lies behind the walls. Plumbing. Waterproofing. Labour. Demolition.

Table showing bathroom renovation budget distribution: 30–40% for labour and trades, 10–15% for contingency, the remainder for fixtures and finishes, plus optional costs for asbestos or drainage issues. A solid plan means less stress later, especially if timelines blow out.
Don’t try to juggle trades on your own
Bathrooms may be small, but a lot is happening behind the scenes—plumbers, tilers, waterproofers, sparkies… all working sequentially. If one’s late, the whole job gets thrown off.
One DIY client I advised booked each trade separately. The waterproofing was delayed, the tiler walked off, and they had no shower for six weeks. Was it worth it for a few hundred in savings? Definitely not.
Hire a licensed builder or renovation team that coordinates everything and owns the schedule. Your sanity will thank you.
Project smarts:
Ask for a project plan with milestones
Confirm every trade is licensed and insured
Include cleanup, rubbish removal, and final checks in the quote
Lock down a clear contract and scope
Add two: functionality + future-proofing
Right—this is the expansion bit. Two key ideas people still forget when planning their bathroom:
1. Plan for future access
You might not need a walk-in shower or grab rails now, but what about in 5 years? If this is your forever home, think ahead. Even simple things like wider doorways, tiled-in shower bases, or lever taps make a big difference.
I had a client who redid their bathroom in their mid-40s. It totally fit. But we still put in a no-step shower and floating vanity. Now they’re caring for an elderly parent—and it’s working perfectly without a single mod.
Future-proofing wins:
Walk-in showers over bathtubs
Non-slip tiles with wide grout
Recessed storage instead of bulky cabinets
Reinforced walls for future grab rails
2. Let the finishes breathe
Trends come and go—fast. Brass fixtures? Subway tiles? They’ll all date. Go timeless with your base colours and finishes, and use things like towels, lighting, and mirrors to flex with style.
That way, in five years, your bathroom will still look fresh, and you won’t have to rip out your $300/m2 splashback because it feels “so 2023.”
More of these smart, adaptable approaches are explored in this post on modern bathroom layout ideas.
Final thoughts
Main bathroom renovations aren’t just a design project but about comfort, daily routines, and functionality. Skip the planning, and you’ll feel it every morning.
Nail the goals early. Know your space. Follow the rules. And work with people who get it.
From what I’ve seen, the best results come when you balance style and logic, creating a space that’s not just beautiful but actually works. And honestly, that’s what matters more than anything else.













Write a comment ...