
When designing or upgrading a workspace, it’s easy to get swept up in furniture, colour palettes, or whether to add a coffee machine in the break area. But increasingly, one of the smartest changes a business can make involves something more structural: the walls themselves. Glass room partitions are becoming a go-to for modern offices — and not just for aesthetic reasons. They offer a practical, scalable way to enhance space, light, privacy, and even productivity.
In fact, many fit-out specialists are now recommending glass office fit-outs as a flexible solution for open-plan workspaces that still need a sense of structure. Whether it's a full-height glass wall or a sliding partition that divides teams or departments, the benefits go beyond just looking sleek.
Rethinking office design with modern partitions
There’s a big shift happening in workplace design. The open-plan model that dominated the early 2000s is showing its age. While it encouraged collaboration, it also brought noise, distractions, and a lack of personal space. Glass partitions help bridge the gap, keeping an open feel while softening the downsides.
Here’s why they’re gaining momentum:
Allow natural light to travel through the space
Provide sound insulation while keeping visual connectivity
Make spaces feel larger without knocking down walls
Offer a non-invasive way to create meeting rooms or quiet zones
Plus, they’re relatively easy to install and can be adjusted or moved with minimal structural impact.
A first-hand look: When we made the switch
I remember the first time we installed glass partitions in our own office. We weren’t sure what to expect. The floor was previously just rows of desks, and while it looked open, it always felt cluttered. After adding full-glass dividers between teams and a small meeting pod with sliding doors, the shift was immediate.
People could concentrate better. Managers had space to hold quick check-ins without booking a room. And the whole space felt brighter, less like a shoebox, more like a studio.
It wasn’t just visual. Morale lifted. The staff said it felt more “professional” and less like a makeshift setup.
Building regulations and toughened glass safety
If you're considering structural glass, it’s important to understand the safety side of things. Not all glass is created equal, especially in commercial buildings. That’s where toughened glass regulations come in. Under NSW Fair Trading standards, toughened glass must meet specific load and impact criteria, especially in office and shop-fit environments.
Key compliance requirements include:
Safety film or laminates in high-traffic areas
Minimum thickness for floor-to-ceiling installations
Framing and corner protection to prevent edge stress
Using certified products and working with professionals ensures your fit-out doesn’t just look great — it passes inspection and keeps everyone safe.
Choosing the right type of glass wall for your space
Not every glass room divider works the same way. Some are designed for acoustic control, while others prioritise visibility or aesthetics. Knowing the goal behind your partition helps determine what to install.
Here are some popular styles:
Frosted or etched glass for partial privacy
Clear, frameless walls for a sleek, open look
Sliding glass doors to divide multi-use areas
Glass with switchable opacity (smart glass) for boardrooms
If your space has limited natural light, frameless glass can do wonders. But if privacy is a concern, semi-opaque finishes still let light through while maintaining discretion.
Boosting space and light without full renovations

Glass partitions are ideal for businesses that want the benefits of a redesign, without shutting down the office or knocking down drywall. They’re clean, fast to install, and surprisingly cost-effective when you factor in long-term use.
For example, we’ve seen companies:
Turn a noisy reception into a quiet waiting area
Add a small break-out room without sacrificing open space
Use partitions to help hot-deskers focus
In one case, an architecture firm we know used partitions to create two semi-private design studios from one larger room. They kept the collaborative feel, but gave each team a space to work without interruption.
Why internal visibility matters
Transparency in work culture doesn’t just mean clear communication — it can be built into your environment too. Glass walls reinforce that idea, letting employees see what’s happening while still feeling grounded in their own space.
It builds trust. It reduces silos. And it lets natural light flood in without barriers.
But it’s not just about management visibility. Teams working on different projects can maintain flow without constantly interrupting each other. With minimal effort, glass office wall ideas can change how people interact day to day.
Acoustic comfort: more than meets the eye
A common concern with glass is noise. But modern materials and smart design solve this. Laminated glass or double-glazed systems significantly reduce sound transfer, making them perfect for high-focus areas or client-facing rooms.
Tips to manage noise:
Use carpets, soft furniture, or ceiling baffles to absorb echoes
Opt for thicker partitions (10–12mm) for better insulation
Install soft-close fittings on doors to avoid slamming
Even in smaller offices, these tweaks can turn what feels like a fishbowl into a comfortable, semi-private hub.
Sustainable and low-maintenance advantages
It’s easy to assume glass is fragile or high maintenance. But in reality, it’s one of the most durable and sustainable materials used in office design today.
Why?
Tempered and laminated glass is scratch-resistant and long-lasting
It doesn’t warp or fade like timber or vinyl dividers
Easy to clean with no special treatments
Fully recyclable at end-of-life
As many businesses aim to improve environmental credentials, glass partitions offer an eco-conscious choice that doesn’t skimp on function or style.
Design trends and future-proofing the workspace
Office design isn’t standing still — and your workspace shouldn’t either. Glass partitions support agile work environments, which are increasingly common post-pandemic. Whether you’re downsizing floorspace or expanding teams, modular partitions adapt to what you need now and in the future.
More designers are now viewing glass office wall design as a key to longevity, not just trendiness. In fact, many businesses are future-proofing by choosing reconfigurable wall systems that can shift as headcount or workflow changes.
You don’t need to guess what the future looks like. You just need a space that can bend with it.
Final thoughts
For any business, whether you're launching a new office or trying to fix a space that no longer works, glass room partitions offer flexibility without compromise. They’re clean, contemporary, and surprisingly practical. They let you create structure without closing off your people. And they’re just as functional in a four-person start-up as they are in a bustling co-working hub.
The key? Make sure the installation is safe, compliant, and aligned with your office goals. And when in doubt, talk to someone who knows how to make partitions feel less like barriers — and more like building blocks.

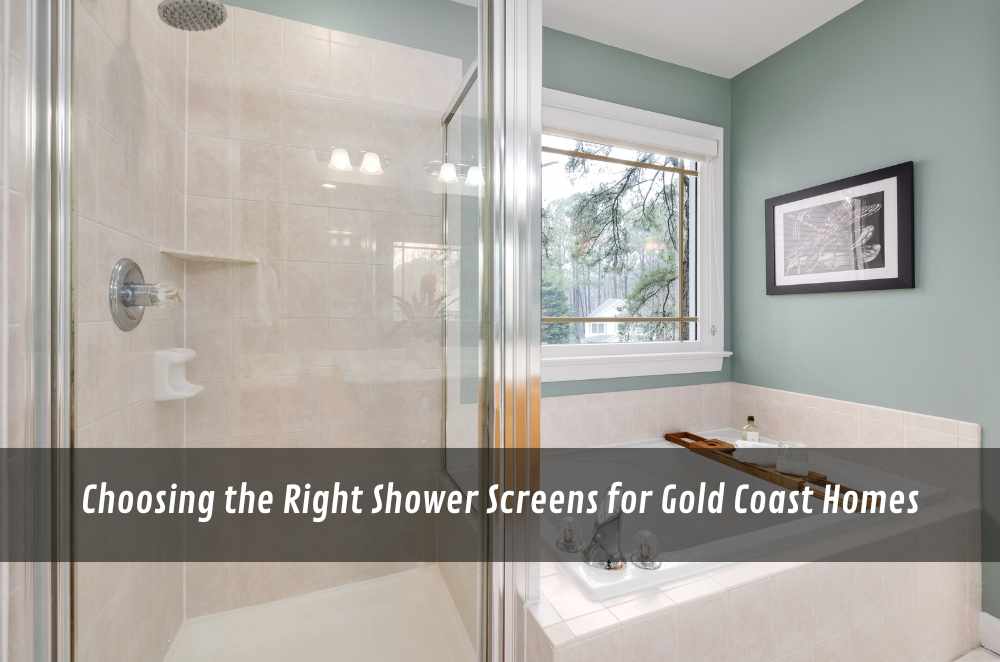
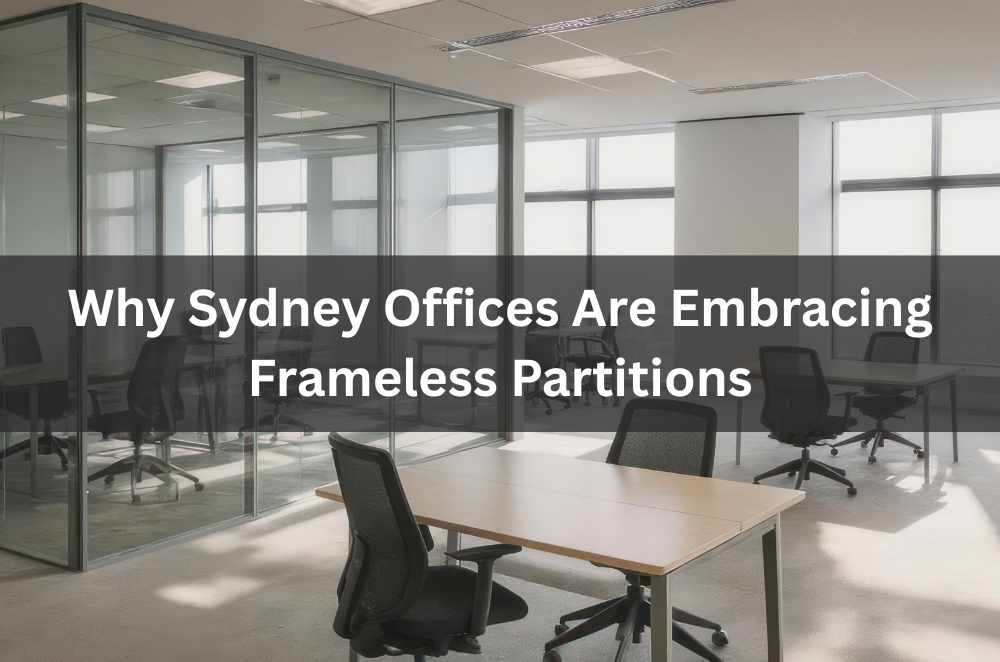
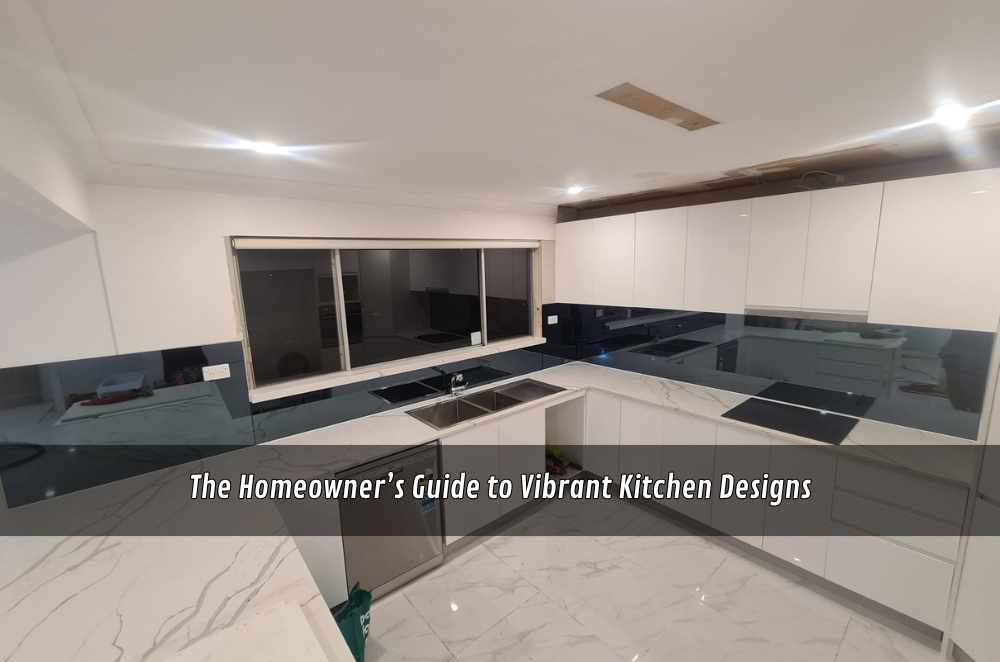
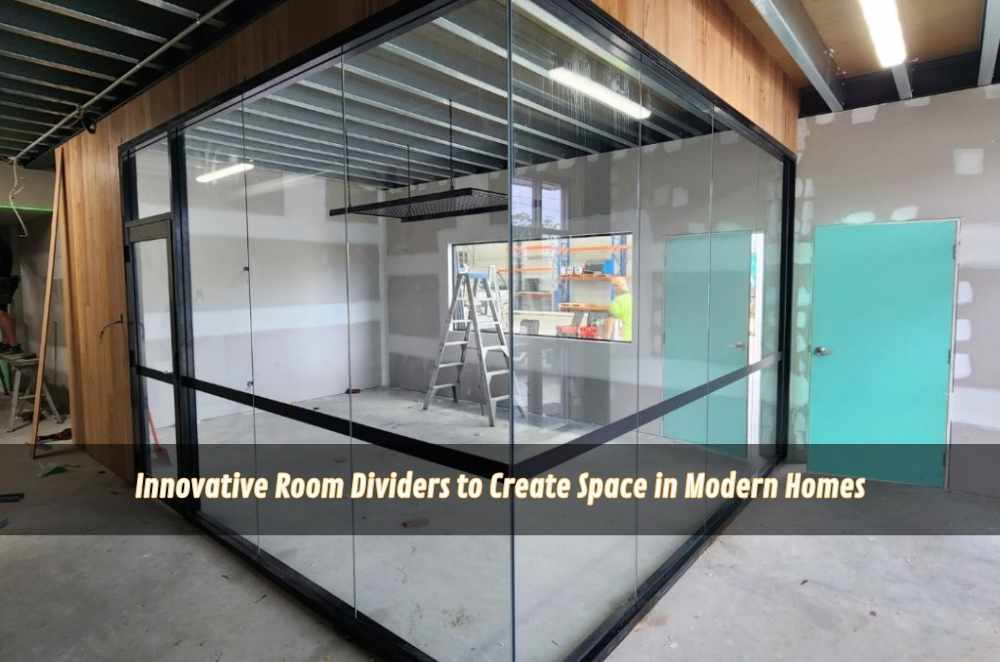
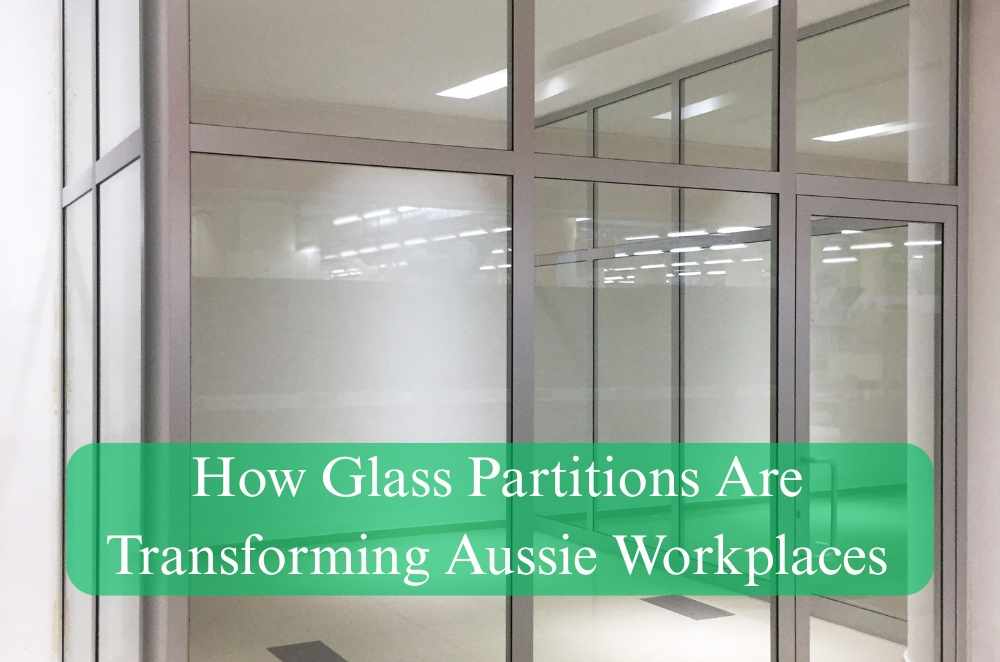







Write a comment ...